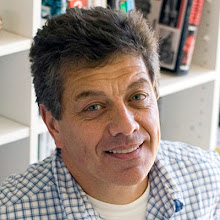


Richmond Olympic Oval, Richmond, BC, Canada. The principal and lead project architect: Bob Johnston of Cannon Design. My photography.
An amazing roof structure!
From Wikipedia: "It has been built on a site beside the Fraser River, a few blocks away from Lansdowne Station on the Canada Line. From the air, it is the first Olympic venue many visitors will see flying into the Vancouver, and the roof takes the stylized native shape of a heron's wing, a tribute to the Salish First Nation and the large wading bird that cohabited the riverbank at first European contact 230 years ago. It is a 33,750 m² facility, including a 20,000 m² main floor that includes a 400 m refrigerated track. It can accommodate 8,000 spectators. The Oval was built to qualify the Leadership in Energy and Environmental Design Scale (LEED) Silver certification; for example, the Oval's refrigeration plant is designed to heat other areas of the building through the utilization of what is otherwise waste heat from cooling the ice surface.
A distinctive feature of the Richmond Oval is its unique "wood wave" roof. This roof, which is one of the longest clear spans in North America, includes one million board feet of B.C. pine-beetle kill wood linked together in undulating sections to create a beautifully rippled effect. These one of a kind wood panels were designed by structural engineers Fast + Epp and constructed at the design build firm StructureCraft Builders Inc. in Delta, B.C. As a result, the Oval was given an award of excellence in architectural innovation by the Royal Architectural Institute of Canada specifically for the innovative use of pine beetle-killed wood in its ceiling."

